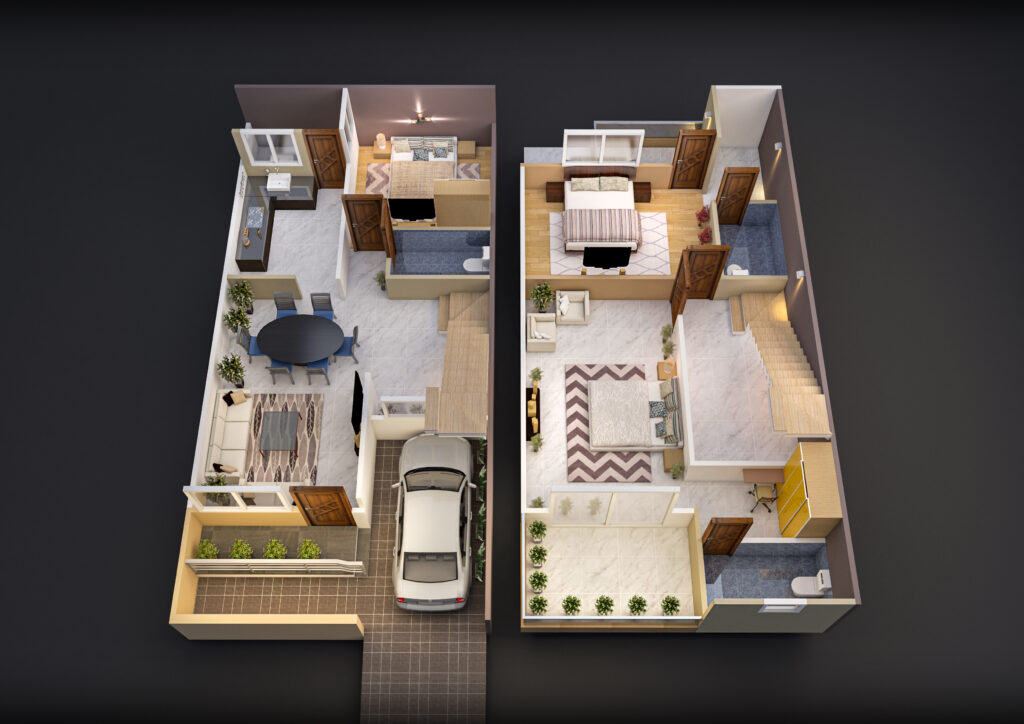a floor plan is basically a top-down view (like a bird’s-eye view) of a space — usually a room, apartment, or building — that shows the layout of walls, doors, windows, rooms, furniture, and circulation paths.
🔍 Here’s what a floor plan typically includes:
- Walls (interior and exterior)
- Doors and windows
- Room labels (e.g. kitchen, bedroom, bathroom)
- Furniture layout
- Dimensions (like room sizes, wall lengths)
- Stairs or built-in features (if any)
🧭 Why it’s useful:
- Helps you visualize a space
- Essential for construction, renovations, or interior design
- Makes it easier to communicate with architects or contractors
Would you like to see an example floor plan or start creating one for a specific space?

Plan with 20x 40

